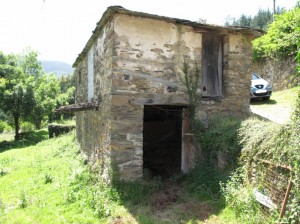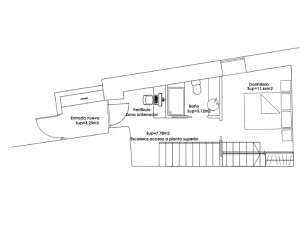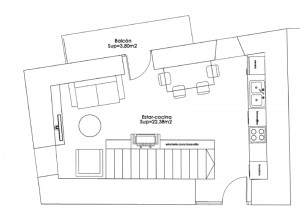You’ll hopefully remember both ‘the small house’ (the edifice that we used to call the barn) and the top secret architect (the woman with no name)? These two have come together in exquisite harmony to produce a plan for stage one of our development of Liñeiras 13.
We’ve planned five phases of development for the seven buildings that form our property;
- Phase I – The small house into an apartment for us and a site-office.
- Phase II – The main house into the Casa Rural
- Phase III – The ‘horno’ (bread oven house) into a hotel reception and working bread oven.
- Phase IV – The renovation of the ruined house (2) to the east of the main house into something as yet unplanned.
- Phase V – The renovation/reconstruction of the ruined houses (2) to the south of the small house into something else that we’ve not yet planned.
For the present we’re concentrating on Phase I, and after last weeks trip to the house showed that the winter had not been kind to the main house, possibly the replacement of its roof as part of Phase II (subject to licenses). We’ll then keep going until we run out of money, which may be sooner rather than later!
Despite suffering from a heavy cold and fever (what women call Man Flu) our architect has drawn-up her ideas for the small house. She talked us through them last thursday and we both loved them. This will be our house, the place where we’ll spend our non-working hours, and which we will use as a site office for the renovation of the main house.
The architect has suggested an upside down house. The bedroom and bathroom with be downstairs where the animals used to live (no comments please!) with the upstairs being the kitchen and living room. We’ll be adding a small entrance hallway and a narrow balcony on the south facing wall to allow us to make the most of the sunshine and the views. Despite its small size (only thirty-five square metres per floor) we think that the architect has done a great job in utilising the space with sliding doors, and cramming in as much storage as she can.
There will just be one small window downstairs allowing light into the bedroom, and the bathroom will be pretty small, but the entrance hallway will keep the winter weather out and there will be a small study area for the all important computer. The staircase (of as yet undetermined material) will lead to the first floor open plan living space.
Upstairs there will be a small kitchen, dining area and a sitting room with a door on the north of the building leading to the road side and another out onto the one metre wide balcony from where we can benefit from all day long sunshine. A pellet burning heater will provide winter warmth and there will be an area to relax and watch TV.
We suggested a couple of small changes to these plans and the architect is now completing the final drafts to enable her to submit the project so that it can start its epic bureaucratic voyage through the many levels of Galician government.
The plans make the best of what is already there with just the construction of the entrance hallway and the increasing in size of one window. That should keep the costs down and ease the path through planning. There are several other things that we can be getting on with while we await the governments verdicts, and more of these over the coming weeks.




Pingback: Honestly, it’s bigger than it looks | Visit Galicia